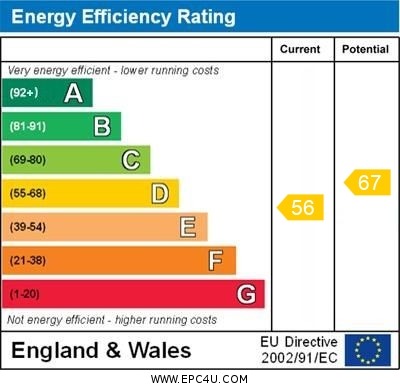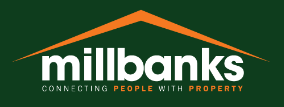Description
- Exquisite Detached Home
- Stunning Kitchen/Family Room With Wood Burning Stove
- 1930's Extended And Completely Renovated For Modern Living
- Luxurious Ground Floor Bathroom
- Three Generous Ground Floor Bedrooms
- Three First Floor Bedrooms
- Various Versatile Outbuildings
- Set Within An Acre Of Landscaped Gardens & Woodland
- Over 2800 sq ft of Accommodation & Outbuildings
Introduction
Welcome to Woodland Grove, a lovingly restored and magnificently reimagined family retreat that blends timeless charm with modern elegance. Nestled within an acre (STMS) of beautifully landscaped gardens and serene woodlands, this secluded haven offers unparalleled privacy, with a secluded, tree-lined driveway that leads to a generous, screened frontage, providing ample parking for multiple large vehicles.
This luxurious home is a perfect blend of classic sophistication and contemporary flair. Original features such as the walk-in pantry with its charming cold shelf and built-in cupboards have been preserved, while sleek, modern finishes and a seamless indoor-outdoor flow elevate the homes style and comfort.
Upon entering, you are greeted by a spacious, light-filled entrance hall that sets the tone for the gracious living spaces beyond. The impressive Sitting Room, featuring a cosy open fireplace, boasts double doors that frame captivating views of the picturesque garden. The heart of the home, a breath-taking Kitchen/Family Room, showcases exposed beams, a vaulted ceiling, and direct access to a paved patio â perfect for al fresco dining or quiet mornings with nature.
The ground floor also offers three versatile rooms, currently used as bedrooms, but easily adaptable as a formal dining room, dressing room, or study. A chic, heritage style bathroom completes this level, with two windows and featuring both a double length shower with an integrated shelf and a double-ended bath. Upstairs, the expansive 20-feet primary bedroom includes a stylish en-suite shower room, while two additional rooms and a convenient W.C. provide further flexibility for family or guests. The property benefits from fibre broadband and underwent complete restoration and was extended 8 years ago to include a new roof, double glazed windows, central heating and wiring.
POND/POOL & POOL HOUSE & ENTERTAINMENT AREA:
Stepping outside, you are met with breathtakingly landscaped gardens and sweeping lawns that create an idyllic backdrop for outdoor living. The current owner has adapted the pool to a fish pond with filter system. It could however be reinstated to a pool. The pool house still retains equipment/covers and air source heat pump. The pool house is an entertainers dream, featuring a separate W.C., an outdoor hot shower, and atmospheric lighting, ensuring effortless hosting in this beautiful garden.
OUTBUILDINGS:
The property also includes a large outbuilding with a garage, the outbuilding includes an outside kitchen butler sink with an adjacent room with plenty of storage for garden tools and shelving plus an ideal log storage area, it offers an exciting potential for a conversion into an annexe (STPP).
Woodland Grove is more than just a home; it is a sanctuary where modern luxury meets nature's tranquillity, offering an unmatched lifestyle of peace, privacy, and refinement.
Banham
Banham is a charming village located in the heart of Norfolk, England, known for its picturesque countryside and welcoming community. Renowned for its peaceful rural setting, Banham offers a delightful blend of traditional village life and modern amenities, including a local shop, pub, and the popular Banham Zoo. The village is surrounded by scenic walking paths, while nearby market towns such as Attleborough and Diss provide further shopping and leisure opportunities.
Woodland Grove is within walking distance of the local Primary School and bus stop providing services to the nearby secondary schools and including a bus service to Norwich.
Also with excellent road links to Norwich and easy access to the coast, Banham is an idyllic location for those seeking a tranquil yet well-connected village lifestyle.
Accommodation Comprises:
Ground Floor
Entrance Hall
Double glazed front entrance door, stairs to first floor, under stairs storage space, recessed ceiling down lights, wood flooring.
Sitting Room
17' 3" x 12' 5" (5.26m x 3.78m) Feature brick open fire with tiled hearth, double doors to rear garden, wood flooring.
Kitchen/Breakfast Room/ Utility Area
49' x 15' 3"x7'5'' (14.9m x 4.65m x 2.3m) Fitted in a range of modern contemporary base cupboards with fitted worktop comprising sink unit with two-way tap with water filter, streamline 4 ring gas hob with ceiling extractor, water softener, integrated dishwasher and washing machine, space and plumbing for fridge/freezer with water filter, built in electric cooker x 2, vaulted ceiling with exposed beams, Velux window x 6, underfloor heating, tiled flooring.
The Utility area has a built in original larder store cupboard with cold shelf, built in original storage cupboards, built-in airing cupboard with hot water tank, fitted base cupboards with fitted work surface comprising sink unit, rear entrance door, open to Kitchen/Breakfast room.
Family Room
Vaulted ceiling with exposed beams, double doors to rear garden, wood burning stove, open to Kitchen/Breakfast room, tiled flooring.
Bedroom 1
13' 11" x 10' 4" (4.24m x 3.15m) Built in cupboards, Radiator, wood flooring, views over the rear garden.
Bedroom 3
12' 10" x 9' 6" (3.91m x 2.90m) Radiator, wood flooring.
Bedroom 2
10' 4" x 8' 7" (3.15m x 2.62m) Radiator, wood flooring, front aspect.
Bathroom
10' 5" x 8' 9" (3.18m x 2.67m) Comprising walk in shower, bath with telephone style mixer tap with hand held spray, W.C, wash hand basin with cupboard beneath.
FIRST FLOOR
Bedroom 4
20' 4" x 13' 1" (6.20m x 3.99m) Double sky light window enabling view of the garden, triangular window to the front, built in eaves storage cupboard, recessed ceiling down lights, white wood flooring, tongue and groove wood door.
Shower Room
Comprising walk in shower, W.C, wash hand basin with cupboard beneath, towel rail radiator.
Bedroom 5
13' 2" x 10' 10" (4.01m x 3.30m) Space for fitted wardrobes, Radiator, white wood flooring, tongue and groove wood door.
Bedroom 6
11' 8" x 10' 3" (3.56m x 3.12m) Radiator, sky light window x2, , white wood flooring, tongue and groove wood door.
Cloakroom
Comprising W.C, wash hand basin.
Outside
The front of the property is screened and privately set back from the road and provides ample parking for many vehicles and larger vehicles such as motor homes/caravan etc. The property is set within an acre (stms) of landscaped gardens and woodland including a magnificent copper beech amongst many other large trees, making it a haven for wildlife. A gate positioned at the bottom of the garden gives access to a public footpath with beautiful far reaching views and woodland walks. There are various paved patio and entertaining areas including a heated outdoor swimming pool with internal coloured lights and pool house with power and sockets and external sockets. It also benefits from a hot outside shower and w/c with wash hand basin, leaving no reason to return in doors and provides the perfect entertaining area. The current vendor has adapted the swimming pool to a koi pond which has water pumps and filters. Across the garden there are multiple outside electrical and hose points.
Agents Note
Prospective purchasers are to be made aware that a deed of covenant applies to this property, and are advised to check this information with their legal representative. We have been advised that should any land be sold or any sale
of a new build within the grounds of Woodland Grove, the current owner would be liable to pay the previous owner 50%, and that 1 years remain on this covenant.
Agents Note
There is previous planning for a double garage and a one bedroom annexe (please see details above)
Consumer Protection Regulations
Part B - Parking
This property has a driveway and a garage.
Consumer Protection Regulations -
Disclosure of Material Information in Property Listings, this information is
been split into three categories:
Part A - Information which is considered essential for all properties, e.g. price.
Part B - Information that must be established for all properties, e.g. parking availability.
Part C - Information that may or may not need to be established, e.g. flood risk.
Please use the link below to access additional material information relating to this property
Key Facts for Buyers:
https://sprift.com/dashboard/property-report/?access_report_id=3907213
Important Anti-Money Laundering Information for Prospective Buyers
Please be advised that in order to comply with HMRC Anti-Money Laundering (AML) regulations, all individuals involved in the purchase of a property will be required to provide identification at the point of when the sale is agreed and before the release of the Memorandum of Sale to the solicitors. This ID verification will be conducted through Millbanks chosen AML provider, Move Butler (I Am Property).
The process will incur a cost of £25.00 per individual, inclusive of VAT, and will be facilitated via a link that also enables payment. We appreciate your cooperation in providing the necessary information to ensure compliance with HMRC AML requirements.
The information given in these particulars is intended to help you decide whether you wish to view this property and to avoid wasting your time in viewing unsuitable properties. We have tried to make sure that these particulars are accurate, but to a large
extent we have to rely on what the seller tells us about the property. We do not check every single piece of information ourselves as the cost of doing so would be prohibitive and we do not wish to unnecessarily add to the cost of moving house.
" Once you find the property you want to buy, you will need to carry out more investigations into the property than it is practical or reasonable for an estate agent to do when preparing sale particulars. For example, we have not carried out any kind of survey of the property to look for structural defects and would advise any homebuyer to obtain a surveyor's report before exchanging contracts. If you do not have your own surveyor, we would be pleased to recommend one. We have not checked whether any equipment in the property (such as central heating) is in working order and would advise homebuyers to check this. You should also instruct a solicitor to investigate all legal matters relating to the property (e.g. title, planning permission etc.) as these are specialist matters in which estate agents are not qualified. Your solicitor will also agree with the seller what items (e.g. carpets, curtains etc.) will be included in the sale."
In accordance with the Estate Agents (Provision of Information) regulations 1991 and the consumer Protection from Unfair Trading Regulations 2008 we are obliged to inform you that this Company may offer the following services to sellers and purchasers from which we may earn a related referral fee from on completion, in particular the referral of conveyancing where typically we can receive an average fee of £138.00 Inc. VAT, with the referral of Mortgages and related products our average share of a commission from a broker is typically £250 (no vat) however this amount can be proportionally clawed back by the lender should the mortgage
and or/related product/s be cancelled early, and the referral of Building Surveys where we receive an average referral fee of around £45 inc. VAT per referral case.
MILLBANK OFFICE DETAILS, EXCHANGE STREET ⢠ATTLEBOROUGH ⢠NORFOLK ⢠NR172AB Tel: (01953) 453838
www.millbanks.com ⢠Email: propertysearch@millbanks.com https://www.facebook.com/MillbanksDotCom www.twitter.com/Dynamic_Agent
Floorplan
EPC

To discuss this property call us:
Market your property
with Millbanks
Book a market appraisal for your property today. Our
are still available if you prefer.
