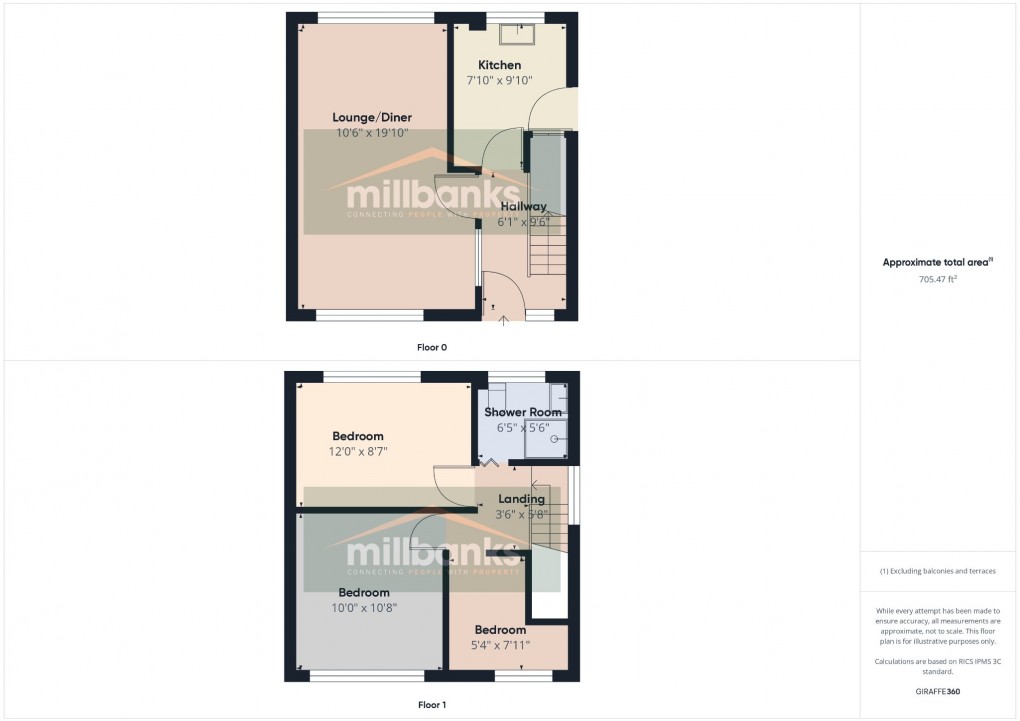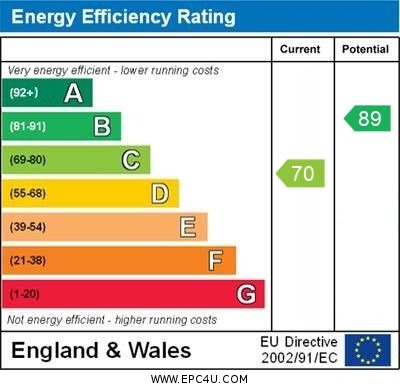Description
- A 3 Bedroom Semi Detached Family Home
- Some Updating Required
- Lounge/Diner
- Kitchen
- Hallway
- Shower Room
- UPVC D/G Windows and Doors
- Driveway & Garage
- Rear Garden
- No Onward Chain
Introduction
This charming three-bedroom semi-detached family home is ideally situated within walking distance of the town centre and local schools, making it a perfect choice for families. The property features a good sized lounge/diner, a well-proportioned kitchen, and a shower room. Outside, you'll find a driveway with parking for several cars leading to a garage, as well as a generous rear garden, perfect for outdoor activities and relaxation. While the home requires some updating, it offers great potential to customize to your taste. Offered with no onward chain, this property presents an excellent opportunity for a new owner to make it their own.
Accommodation Comprises:
Ground Floor
Entrance Porch
UPVC front entrance door with glass panel to the side, stairs to first floor, radiator, under stair cupboard, doors through to the kitchen and lounge/diner.
Lounge/Diner
Double aspect, radiator.
Kitchen
Fitted in a range of matching wall and base units with inset sink units and fitted worktops, space for cooker, space and plumbing for washing machine, space for undercounter fridge, integrated slim-line dishwasher, built-in larder cupboard with shelving, wall mounted gas boiler, UPVC outside door onto side of property leading into the rear garden.
First Floor
Landing
Access to loft space
Bedroom 1
Radiator.
Bedroom 2
Radiator, built-in airing cupboard housing hot water tank with cupboard above, built-in wardrobe cupboard with cupboard above.
Bedroom 3
Radiator.
Shower Room
Walk-in corner shower, wash hand basin, W.C, radiator.
Outside
The front of the property is open plan with a gravel driveway provide parking for 3 cars and is screened by hedging. At the side of the property is a paved pathway leading into the rear garden through a timber gate.
The rear garden is laid to lawn with a paved patio area, a large timber shed and is enclosed by fencing.
Garage
With up and over door, at the rear of the garage is a timber door leading out into the rear garden.
Agents Note
There is structural damage to the rear of the garage and is deemed unsafe.
Purchasers will be asked to produce ID to satisfy money laundering regulations and we would ask for your co-operation in providing the relevant documentation
The information given in these particulars is intended to help you decide whether you wish to view this property and to avoid wasting your time in viewing unsuitable properties. We have tried to make sure that these particulars are accurate, but to a large extent we have to rely on what the seller tells us about the property. We do not check every single piece of information ourselves as the cost of doing so would be prohibitive and we do not wish to unnecessarily add to the cost of moving house.
"Once you find the property you want to buy, you will need to carry out more investigations into the property than it is practical or reasonable for an estate agent to do when preparing sale particulars. For example, we have not carried out any kind of survey of the property to look for structural defects and would advise any homebuyer to obtain a surveyor's report before exchanging contracts. If you do not have your own surveyor, we would be pleased to recommend one. We have not checked whether any equipment in the property (such as central heating) is in working order and would advise homebuyers to check this. You should also instruct a solicitor to investigate all legal matters relating to the property (e.g. title, planning permission etc.) as these are specialist matters in which estate agents are not qualified. Your solicitor will also agree with the seller what items (e.g. carpets, curtains etc.) will be included in the sale."
In accordance with the Estate Agents (Provision of Information) regulations 1991 and the consumer Protection from Unfair Trading Regulations 2008 we are obliged to inform you that this Company may offer the following services to sellers and purchasers from which we may earn a related referral fee from on completion, in particular the referral of conveyancing where typically we can receive an average fee of £138.00 Inc. VAT, with the referral of Mortgages and related products our average share of a commission from a broker is typically £250 (no vat) however this amount can be proportionally clawed back by the lender should the mortgage and or/related product/s be cancelled early.
MILLBANK OFFICE DETAILS
EXCHANGE STREET ⢠ATTLEBOROUGH ⢠NORFOLK ⢠NR172AB Tel: (01953) 453838
www.millbanks.com ⢠Email: propertysearch@millbanks.com
https://www.facebook.com/MillbanksDotCom
www.twitter.com/Dynamic_Agent
Floorplan

EPC

Virtual Tour
To discuss this property call us:
Market your property
with Millbanks
Book a market appraisal for your property today. Our
are still available if you prefer.
